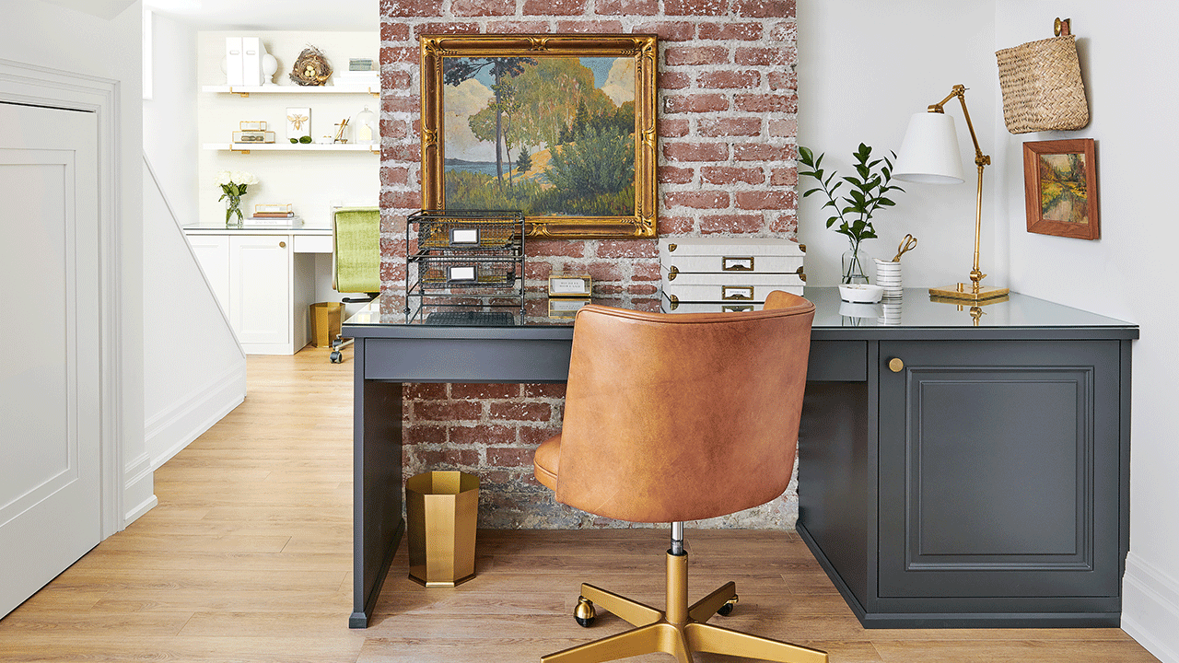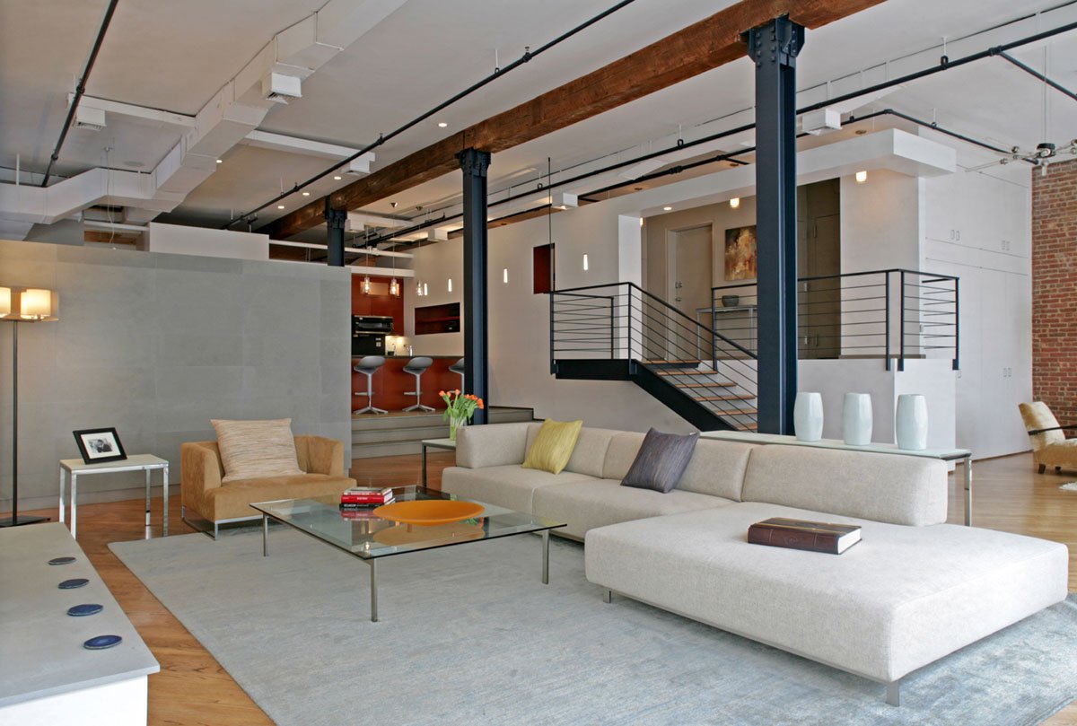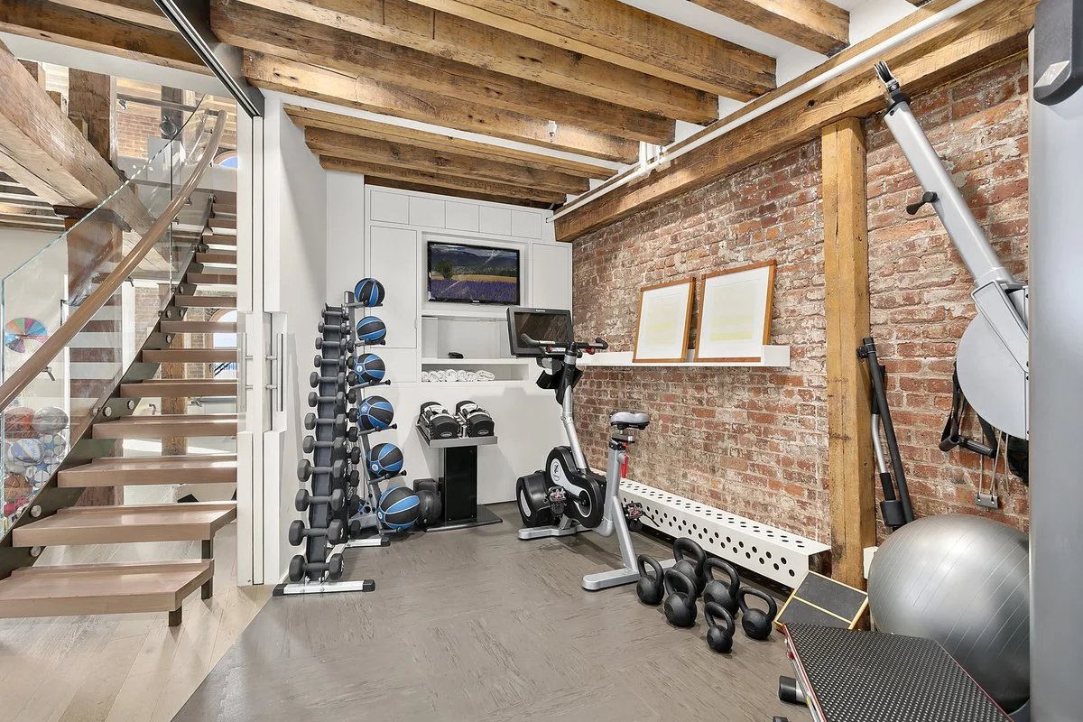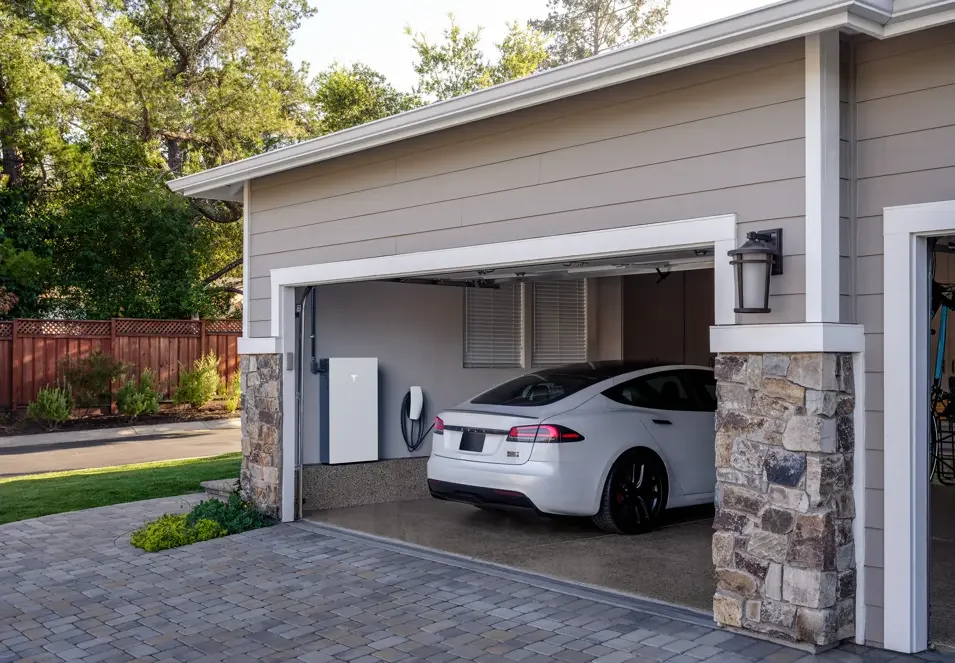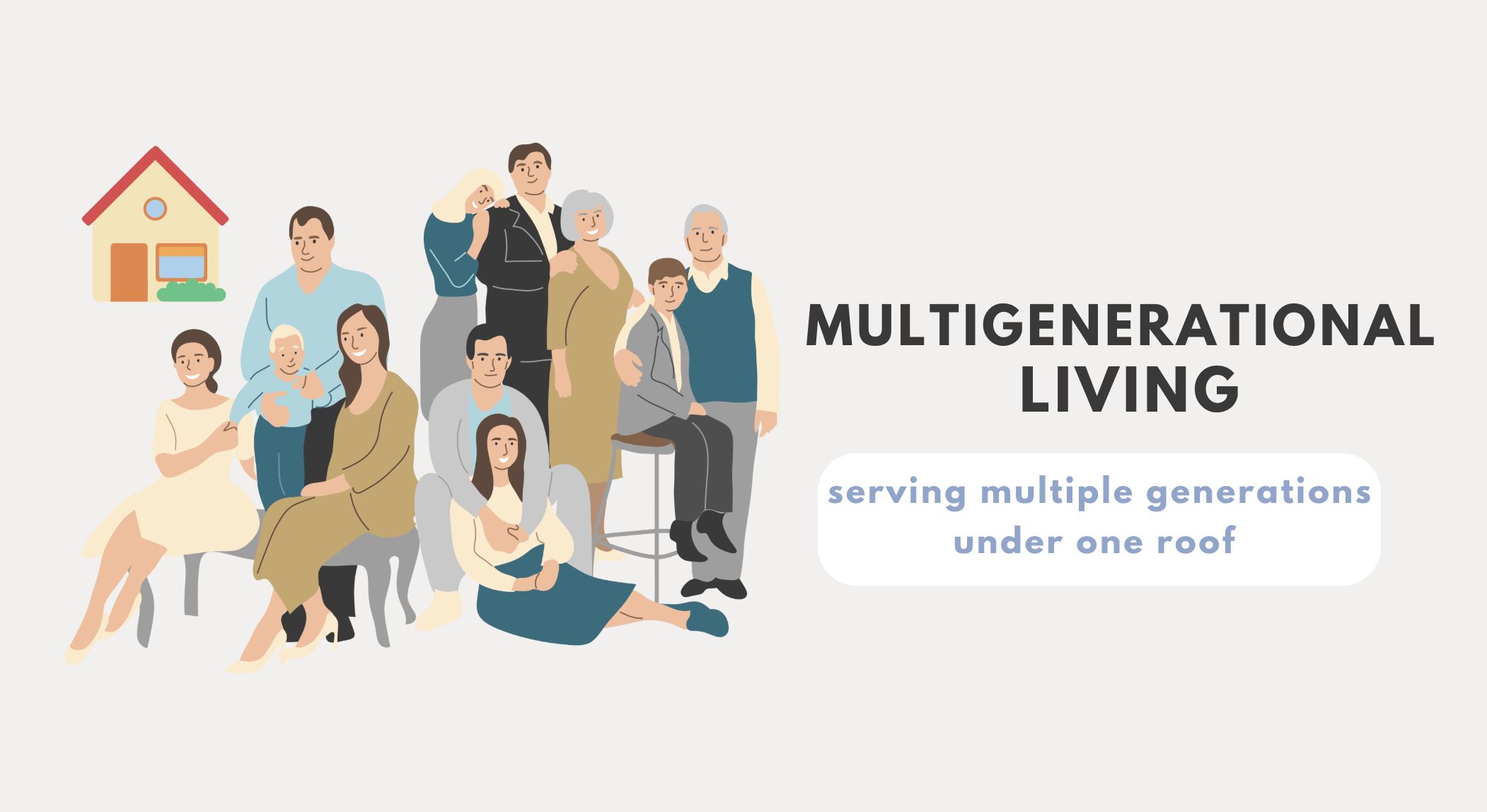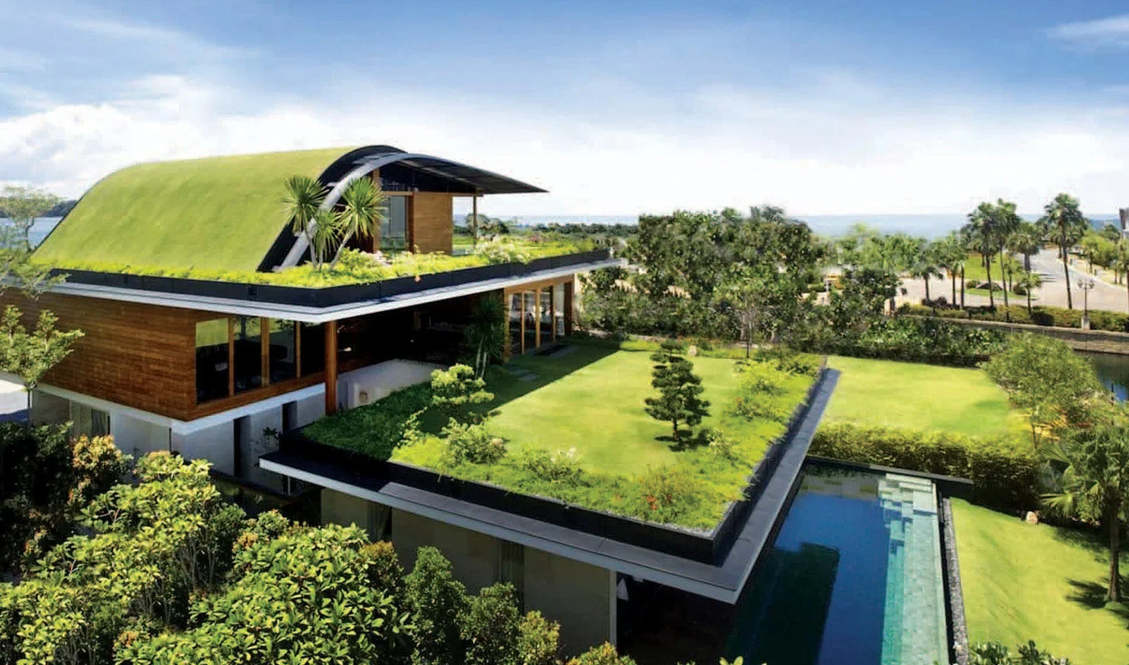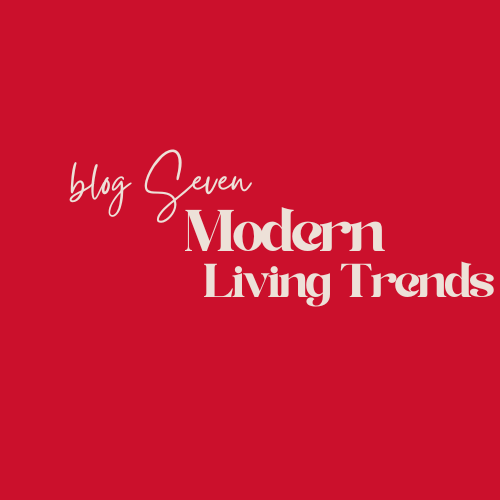Modern Living Trends: Shape New Floor Plans
In the last decade and especially after COVID-19, how people live, work, and relax has transformed dramatically. Remote work became normal, technology became essential in every room, and families looked for flexible spaces that support health, privacy, and connection. These shifts have reshaped the way homes are built, designed, and renovated. As a result, modern housing floor plans look completely different from those of the early 2000s.
Today’s homes now include dedicated workspaces, smarter layouts, multifunctional rooms, wellness-centered areas, and sustainable features that reduce energy use. Builders and designers are redesigning floor plans not just to look beautiful, but to fit how people actually live in 2025 and beyond.
Modern homebuyers also expect spaces that can shift with them over time. A room that works as a nursery today may need to become a small office, craft room, or guest space in a few years. People are thinking long-term and choosing layouts that will still make sense if their work changes, their family grows, or they decide to age in place. Flexibility has become just as important as style, and builders now design with that future-minded approach in mind. Homes aren’t just places to live, they’ve become hubs for work, health, creativity, and connection, all of which influence how each room is shaped and used.
Lets break down how lifestyle changes are directly shaping modern home design, with examples, industry insights, and research-backed trends!
Image by Alexandra Oakland via Canva
1. Remote Work Reshaped the Modern Floor Plan
Remote work used to be a benefit companies offered. Now, it’s a lifestyle norm. According to Pew Research Center (2023), more than one-third of U.S. workers with remote-friendly jobs now work from home all or most of the time. This has fundamentally changed what buyers look for in a house. The old “desk in the corner of the bedroom” is no longer enough. People need quiet, private, fully equipped workspaces that allow them to be productive and presentable on video calls.
What Today’s Buyers Want
Dedicated home offices with doors, natural light, and quiet surroundings
Dual office setups because many households now include two remote workers
Soundproof rooms for Zoom meetings
Built-in shelving, tech-ready wiring, and adjustable lighting
Professional backgrounds that look clean on camera
A famous example of this trend is Zillow’s new listing tag: the “Zoom Room.” Homes with a visually appealing, office-ready space actually perform better in search results, because buyers want rooms built specifically for remote work. A Zillow article showed a good example of this.
—Even new construction homes now include pocket offices, dual workstations, and convertible flex rooms that quickly shift from office to guest room.
—Working from home isn’t temporary, it’s shaping the architecture of modern living.
“Zoom room”: at home office
Image via House and Home
2. Open-Concept Living Still Dominates
Even with more demand for private workspaces, the open-concept layout remains extremely popular. Today’s families want their kitchens, dining spaces, and living rooms to flow together without walls. Open-concept design works especially well in smaller homes and apartments, making spaces feel bigger, brighter, and more inviting.
Why Open Layouts Work
Parents can watch kids while cooking
Spaces support entertaining, hosting, and socializing
Rooms feel larger and more flexible
Natural light can fill multiple zones at once.
Furniture layouts can change easily with seasons or needs
Another reason open layouts remain popular is that they help small and medium-sized homes feel more modern and less boxed-in. Instead of having three separate rooms crowded together, families prefer one larger, blended space that feels bright and welcoming. This style also supports more casual living, where cooking, relaxing, and socializing can happen at the same time. Even homeowners who value privacy still want the heart of their home to feel airy and communal. Designers often use partial walls, ceiling beams, or furniture placement to subtly divide open areas without closing them off completely, giving families the best of both worlds.
Real-World Example
Many new apartments in NYC and Los Angeles have removed unnecessary walls between the kitchen, dining, and living areas to maximize openness. Even high-end developers are choosing open living areas to give small city units a more spacious feel. Open-concept spaces remain popular, but homeowners still want extra rooms they can close off when needed. This balance between openness and privacy defines modern home design.
NYC apartment with minimal walls creating an open-concept living space
Image via iDesignArch
3. Health & Wellness Became a Design Priority
Wellness used to be a personal lifestyle goal. Now, it’s a home design standard. After spending more time at home during COVID-19, people realized they needed spaces that could support both physical and mental health. This led to a major shift in floor plan preferences.
Wellness-Driven Floor Plan Trends
Home gyms with proper flooring and ventilation
Meditation or wellness rooms for yoga and relaxation
Spa-inspired bathrooms with rainfall showers and soaking tubs
Floor-to-ceiling windows for mood support
Outdoor living areas like terraces and patios
—Learn more from the International WELL Building Institute
Indoor-outdoor transitions, like sliding glass walls that open fully to decks or patios
The wellness trend also includes small details that make everyday life calmer and more enjoyable. Homeowners are choosing natural materials like wood, stone, and textured fabrics that create a relaxing atmosphere. Even paint choice matters, soft neutrals and earthy tones help people unwind after long days. Designers are also prioritizing better air flow and indoor air quality, adding features like larger windows, energy-efficient filters, and layouts that bring in more fresh air. These small upgrades add up, and together they create homes that support emotional balance as much as physical health.Buyers are now asking for homes that don’t just look nice but make them feel good. Natural light, calming materials, and greenery matter more than ever. Even small features, like window seats, reading corners, or plants built into shelving, create emotional comfort that people craved during long periods at home.
Many apartments and homes create home gyms in their basements
Image via StreetEasy
4. Tech-Driven Layouts Are Now Non-Negotiable
Technology used to be something homeowners added after moving in. Now, it shapes how builders design the structure itself. Smart-home upgrades are no longer luxury add-ons, they’re expected.
Tech Shaping Today’s Floor Plans
Central smart-home hubs
Built-in charging stations
High-bandwidth wiring for remote work and entertainment
Tesla-Powerwall-ready garages
Hidden wiring for a clean design
Smart-ready kitchens with space for connected appliances.
Climate-zoned HVAC systems controlled by apps
Security panels and camera wiring integrated into the entryway design
Today’s families expect seamless technology. Builders now design homes around the idea that the average household will use dozens of devices daily.
Example of a Tesla-Powerwall-ready garage
Image via Pinnacle Roofing Professionals LLC
5. Multigenerational Living Is Rising Rapidly
With the rising cost of living, more families are choosing to live together. This shift is reshaping how homes are built and how space is organized.
Multigenerational living connects grandparents, adult children, and extended relatives in the same home without sacrificing privacy.
Features Supporting Multigenerational Families
In-law suites
ADUs (Accessory Dwelling Units)
First-floor bedrooms
Mini kitchenettes
Private living zones
Separate entrances for added independence
According to the National Association of Realtors, multigenerational home purchases increased significantly after 2020, and the trend keeps growing. Homes now need to serve more than one generation under one roof.
Image by Alexandra Oakland via Canva
6. Sustainability + Eco-Friendly Design Are Reshaping Layouts
Eco-friendly living is no longer optional. Buyers care about environmental impact, energy savings, and smart resource use. This shift directly affects how homes are laid out.
What Sustainability Looks Like in Modern Layouts
Large windows for natural light
Energy-efficient zones
Mudrooms with recycling stations
Green roofs
Eco-optimized room orientation
High-efficiency insulation and advanced window glazing
Cities like Chicago, Toronto, and Vancouver are leading the trend by adopting green roof requirements and solar incentives. More builders are designing homes where sustainability is part of the layout, not an afterthought.
Green roof in Colorado
Image via Colorado Green Living Guild
7. Homeowners Now Need More Privacy Than Ever
Even though open living spaces remain popular, homeowners are craving more privacy, especially with remote work, hybrid learning, and multiple people using the home at once.
Because of this, designers are creating quiet zones and separating spaces in thoughtful ways.
How Floor Plans Add Privacy
Split-bedroom designs
Pocket or sliding doors
Flex rooms
Soundproofing upgrades
Cozy nooks for reading or studying
Hallway separation to reduce noise flow
Privacy is comfort, and today’s homeowners recognize that having a peaceful retreat within the home is essential for mental wellbeing. Modern floor plans combine open space for socializing with thoughtfully designed quiet areas like reading nooks, flex rooms, and sound-reduced zones to reduce stress, support focus, and create a healthier daily living environment.
Image by Alexandra Oakland via Canva
As daily life continues to evolve, shaped by new technology, shifting work patterns, wellness priorities, and changing family dynamics, so will the modern home. One thing is clear: floor plans will keep adapting as our lifestyles change, creating spaces that are smarter, healthier, more flexible, and better aligned with the way people truly live, work, and connect today and in the years ahead. Homes will continue blending comfort with practicality, carving out room for both community and quiet. And as our needs grow, designers will respond with layouts that make everyday living easier, more efficient, and more meaningful.
References
International WELL Building Institute. (2024). WELL Building Standard. https://www.wellcertified.com
National Association of Realtors. (2023). Home buyer and seller generational trends report.
https://www.nar.realtor/research-and-statistics/research-reports/home-buyer-and-seller-generational-trends
Passive House Institute. (2024). Passive House standards and energy-efficient construction. https://passivehouse.com
Pew Research Center. (2023). About a third of U.S. workers who can work from home do so all the time.
https://www.pewresearch.org/short-reads/2023/03/30/about-a-third-of-us-workers-who-can-work-from-home-do-so-all-the-time
U.S. Department of Energy. (2024). Efficient home design.
https://www.energy.gov/energysaver/efficient-home-design
Zillow. (2020). From Zoom Rooms to chef kitchens: Zillow’s top home trends for 2021.
https://zillow.mediaroom.com/2020-12-10-From-Zoom-Rooms-to-Chef-Kitchens-Zillows-Top-10-Home-Trends-for-2021
Backlinks
Pew Research – U.S. Remote Work Trends
https://www.pewresearch.org/short-reads/2023/03/30/about-a-third-of-us-workers-who-can-work-from-home-do-so-all-the-time
Zillow – Zoom Room Home Trend
https://zillow.mediaroom.com/2020-12-10-From-Zoom-Rooms-to-Chef-Kitchens-Zillows-Top-10-Home-Trends-for-2021
NAR – Multigenerational Home-Buying Research
https://www.nar.realtor/research-and-statistics/research-reports/home-buyer-and-seller-generational-trends
Passive House Institute – Energy-Efficient Standards
https://passivehouse.com
U.S. Department of Energy – Efficient Home Design Guide
https://www.energy.gov/energysaver/efficient-home-design
International WELL Building Institute – Wellness Architecture
https://www.wellcertified.com
Image by Alexandra Oakland via Canva


